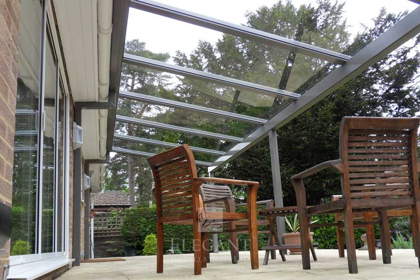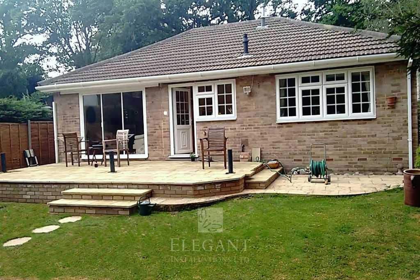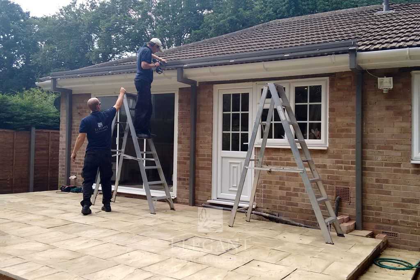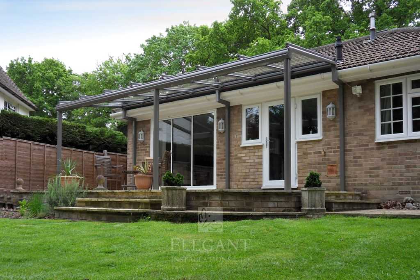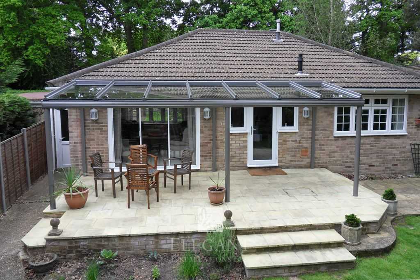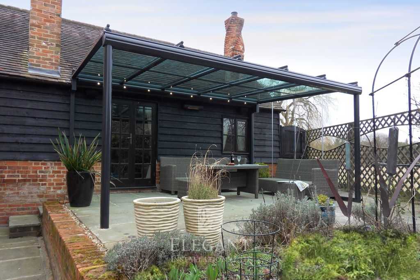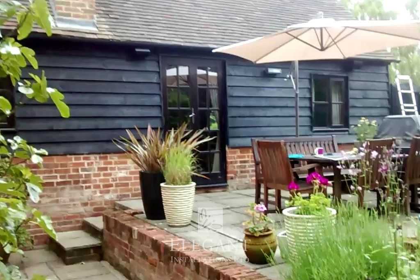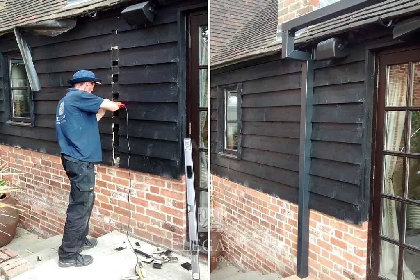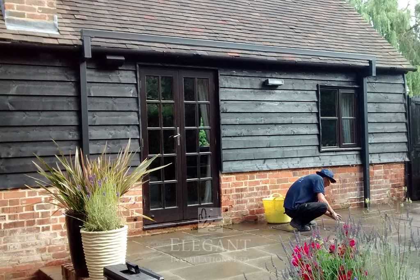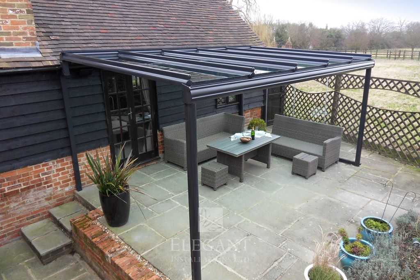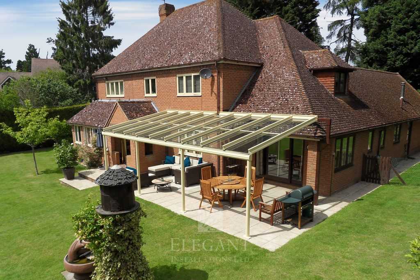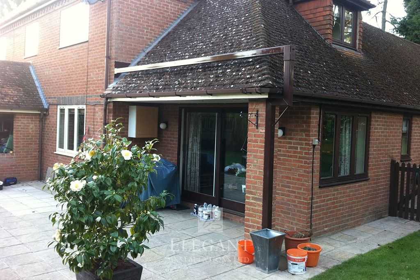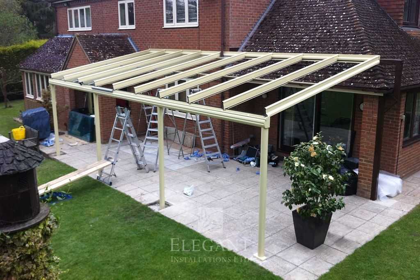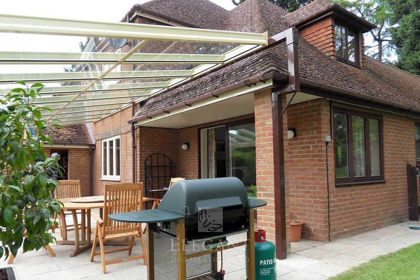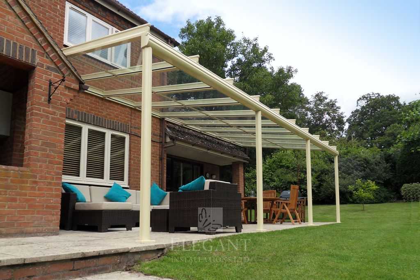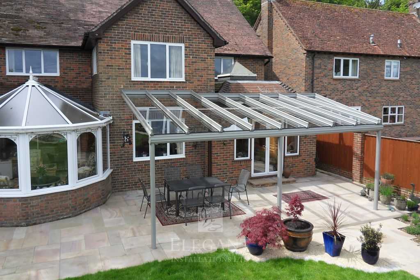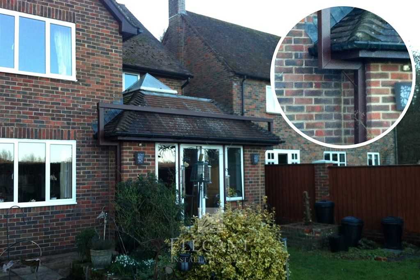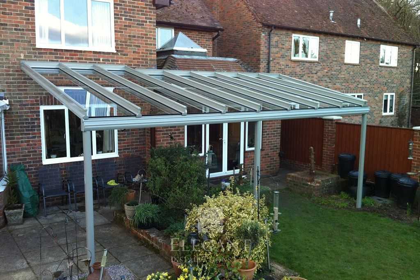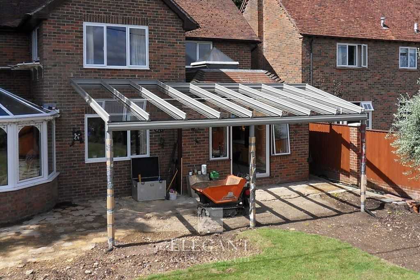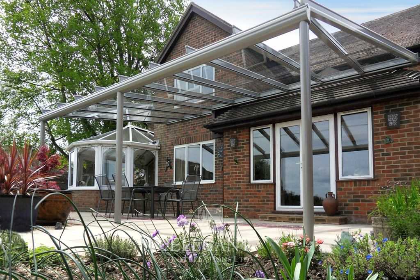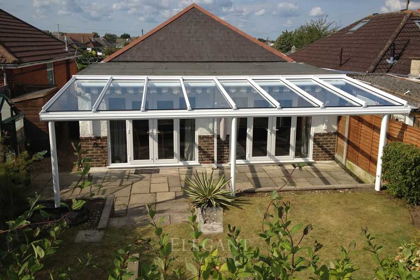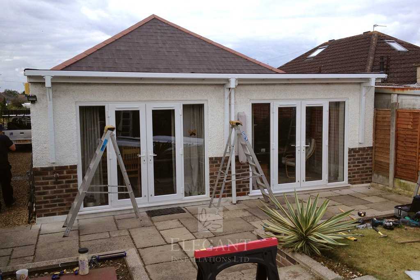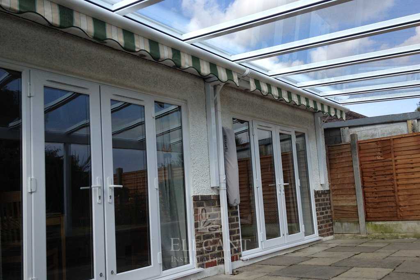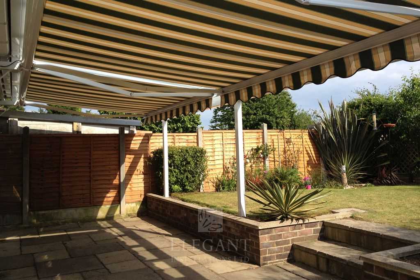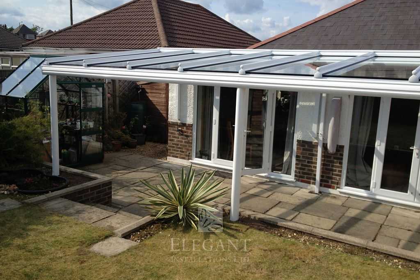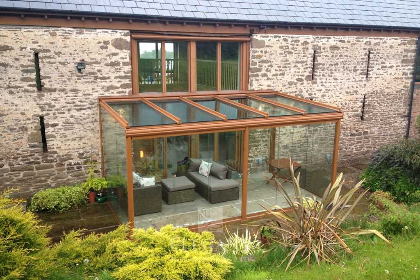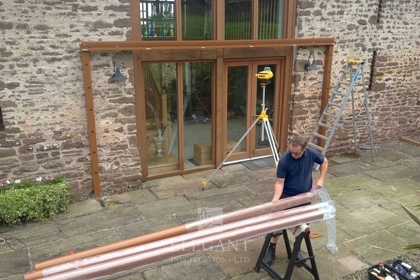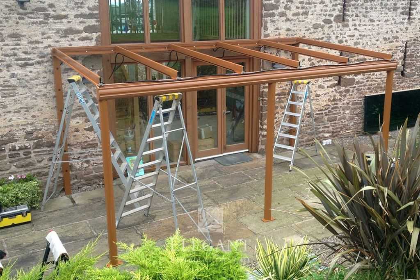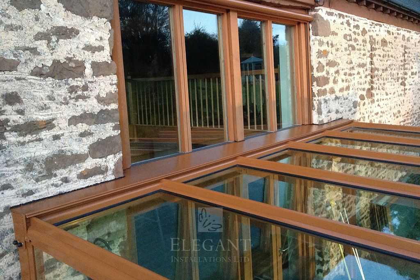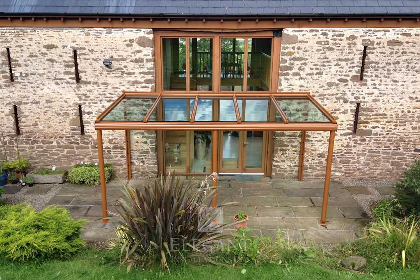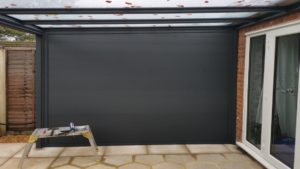Custom Brackets for fixing Glass Verandas
Special tailor made support brackets to overcome tricky situations.
Installing glass verandas where others cannot we have a wealth of expertise creating custom made veranda brackets and support frames.
Eliminating Obstacles
Installing Where Others Cannot
At Elegant we can produce bungalow brackets for fixing verandas to single-storey low walls, with little space above the windows.
Our support frames not only increase mounting height for a short wall, they can overcome tricky situations or enable larger glass verandas, wider than your existing wall.
If you thought your house unsuitable, possibly due to height, mounting space, wall tiles, building shape or other architectural obstacles, our custom special brackets offer a tailor made solution.
Bungalow Brackets
Glass Verandas To Low Walls
This bungalow in Surrey clearly required special brackets for fixing a glass veranda to its single-storey short wall. Insufficient mounting space exists above the windows, for which our custom steel support brackets offer a perfect solution.
With the connection neatly sealed between this 6.5m glass verandas support frame and the bungalow roof gutter, no rain or weather can penetrate at the rear.
Tiled, Clad or Weak Walls
Load Bearing Support Frames
This single storey home in Berkshire required our special gallows brackets, not only to add neccessary height for a glass veranda above the doors, but to overcome the timber-clad cottage having no structurally sound surface on which to fix.
Our custom designed steel support brackets take advantage of strong fixing points behind the cladding. Its horizontal steel beam supporting this glass veranda at a suitable height for door clearance, rain pitch, and good headroom at the veranda front.
Wall Extending Brackets
Glass Veranda Wider Than Wall
This glass veranda in Buckinghamshire only had wall support available for its left-hand half. The client very much wanted rain cover to include their patio doors, requiring doubling the verandas width above a single-storey roof.
Here, custom made brackets are coloured to blend with the house roof. Our support frame connecting flush to the wall, this glass veranda runs in a continuous line, creating a ‘floating’ effect; the eye noticing the glass veranda independently, not its support frame.
Bridging Brackets
Veranda Spanning A Low Roof
This 7.5m L-shaped glass veranda in Wiltshire uses our bespoke support brackets to bridge a single-storey tiled roof. The client had considered a smaller glass veranda, but really wanted a larger outdoor living space encompassing both kitchen doors and patio.
Elegant Glass Verandas were chosen for our experienced ability and knowledge. This veranda would have an offset rear, stepping out on a custom support frame just a few centimetres above their tiled roof. Its right-hand side was to be tapered fitting their patio.
Brackets to Add Height
Veranda Height Front & Rear
This glass veranda for a bungalow in Hampshire could have been fixed to the small wall space above its patio doors. However, steps to the raised lawn required this veranda installed higher, keeping comfortable head clearance stepping up to their raised garden.
As a bonus, we bespoke designed these bungalow brackets (and the exact width of this glass veranda) to accommodate the client’s existing patio awnings. Removed from the wall prior to installation, they now shade below the glass.
Free Standing Supports
Free Standing Glass Verandas
Sometimes the nature of a building, or the character of old walls, can best be resolved using our free-standing support brackets. In the case of this glass veranda in Oxfordshire both were applicable. The two-storey timber windows were recessed, and not load bearing for a glass veranda, while the weak lime mortar of this uneven 16th century wall was not ideal for fixing.
A free-standing glass veranda resolved all, with a connected seal to wall. We later added glass doors creating an Elegant glass room.
Featured Video

Glass Veranda Installation On Special Brackets
Most typically for bungalow use, or single storey low walls, we custom design and fabricate gallows brackets and steel mounting frames to overcome tricky situations.

