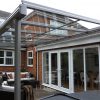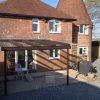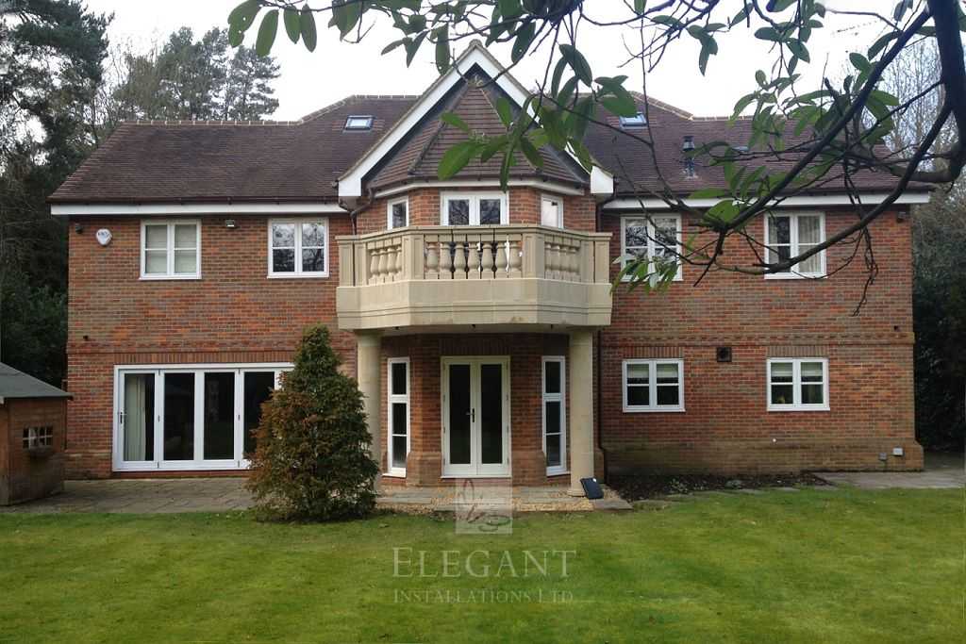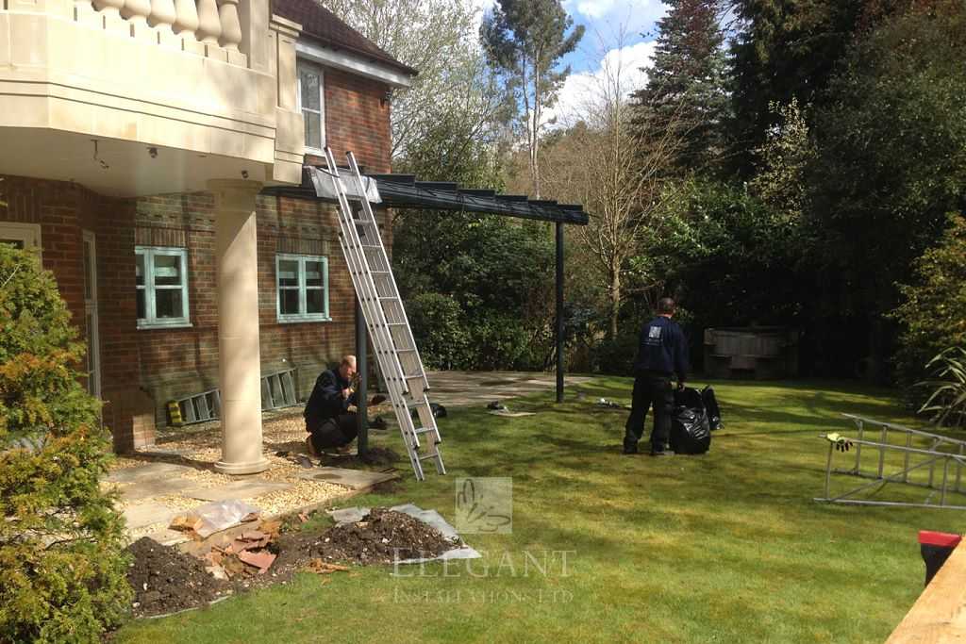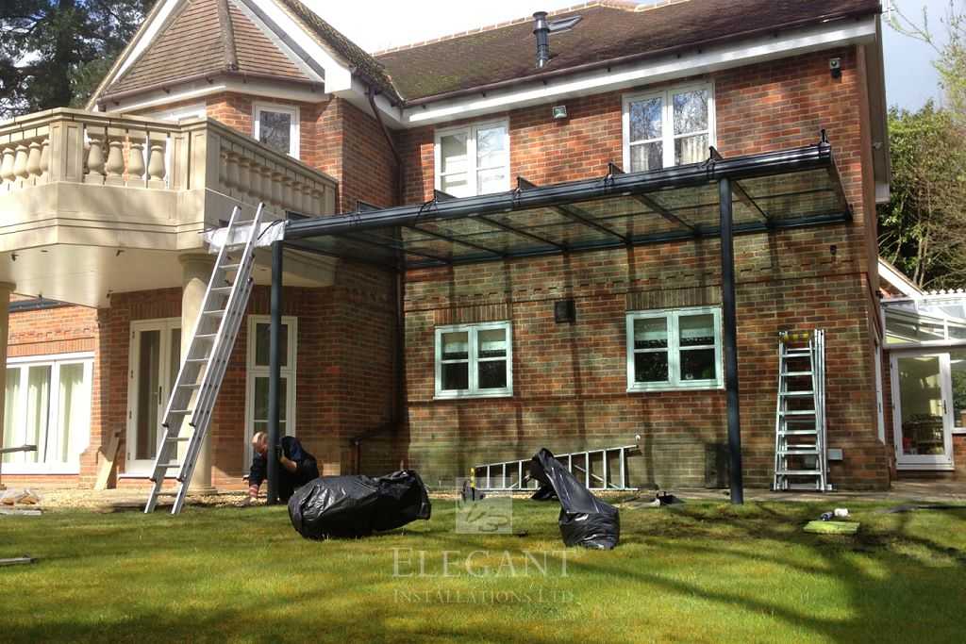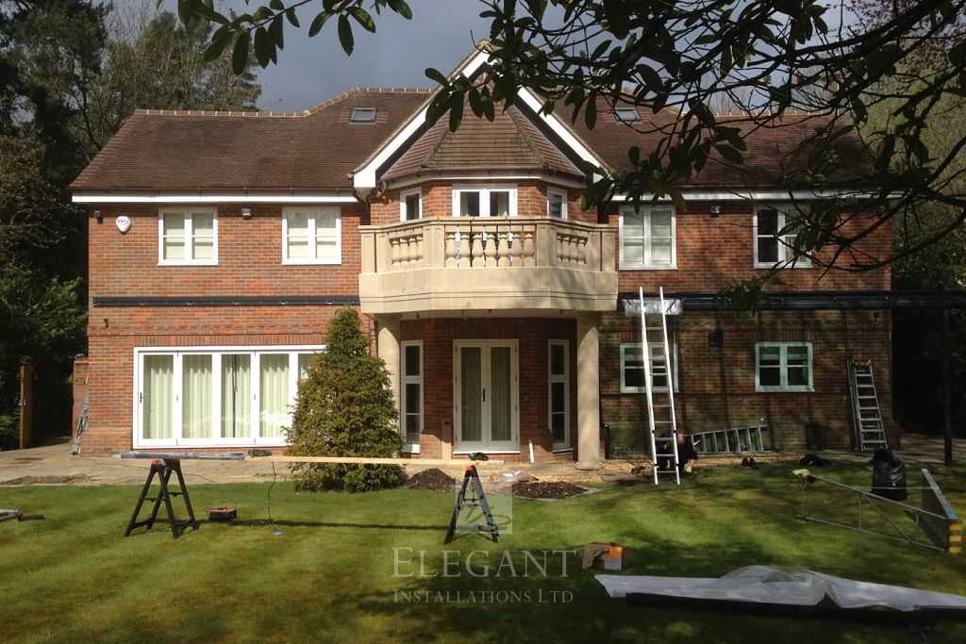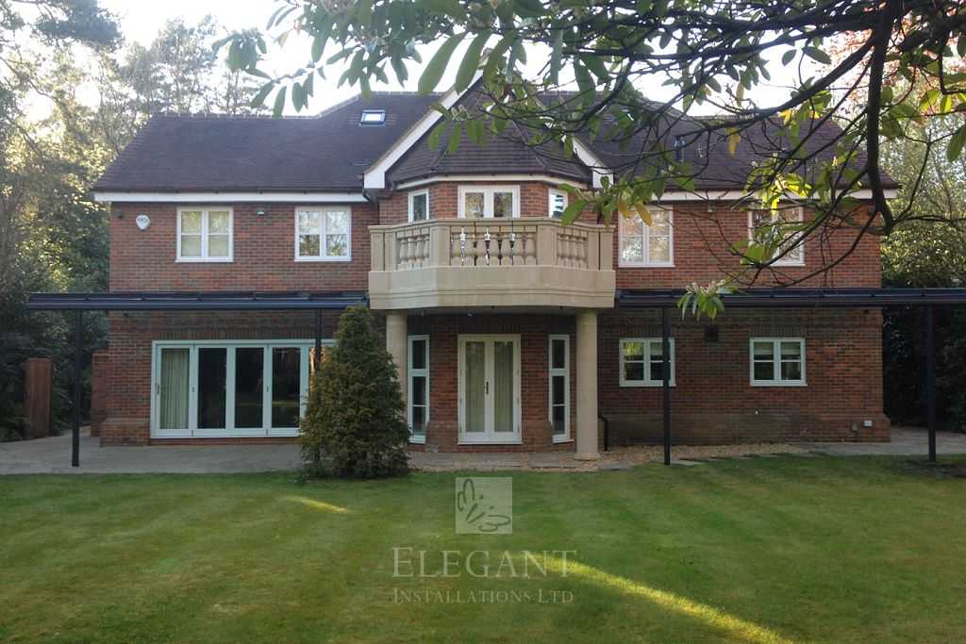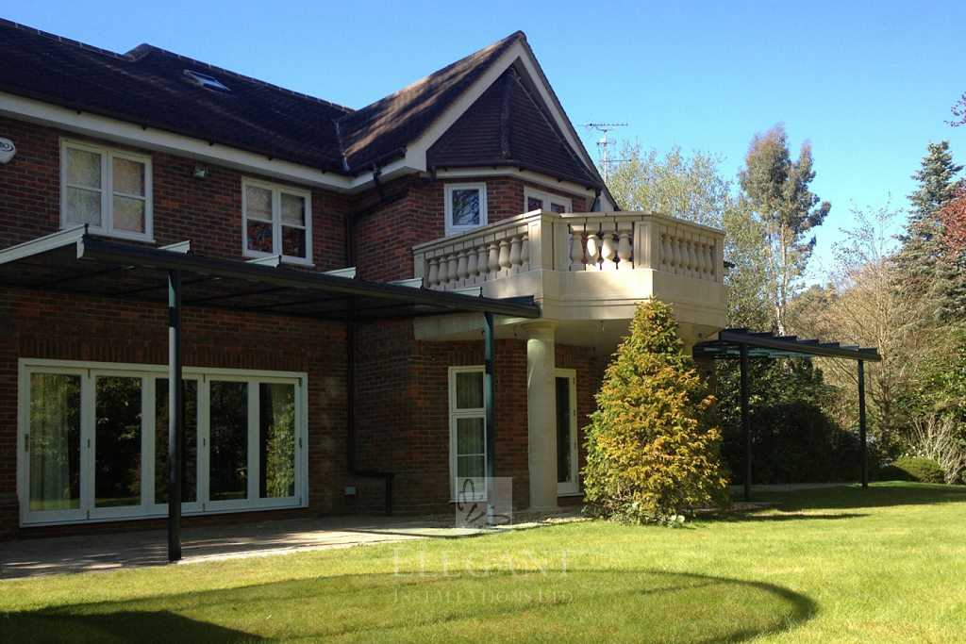
Two Symmetrical Glass Verandas Installed for Client in Wilshire
Having recently installed a masonry balcony, these clients had discovered how much they appreciated the shelter it offered below, and so with a taste for more rain protected space they explored various options before deciding that glass verandas would provide the ideal solution. Visually the new structures should stand tall, in-keeping with the height of the property, but this client was also keen the verandas not dominate the architecture – not stand out too much despite their size, and they must sit well with the balcony arrangement already in place.
Objectives
Although the cream of the masonry seemed an obvious colour choice, design must avoid light colours across this expanse. These two glass verandas should appear perfectly symmetrical – despite the right-hand wall being a little wider, and no middle leg should be present in central view of the patio doors. Each veranda should have two legs indented to reduce the span, both front support gutters should align perfectly to the underside of the balcony, and also two existing wall pipes must pass down through the glass roofs.
Conclusion
This house in Wiltshire retains its original character, the addition of two stunning glass verandas not impacting on aesthetics. Colour worked well, dark gun-metal grey not standing out vividly or overpowering the facade. Two black drain pipes were re-routed, descending the walls in the corners, giving a neater finish, and our customer expressed delight in both the visual outcome and added facility.
Client:
Mr & Mrs Howard
Location
Wiltshire
Size
5.75 x 3.75m & 6.25 x 3.75m
Category
Glass Verandas

