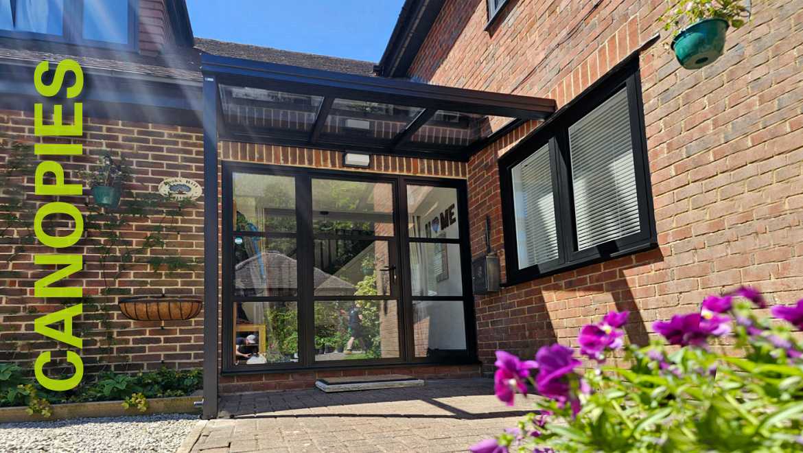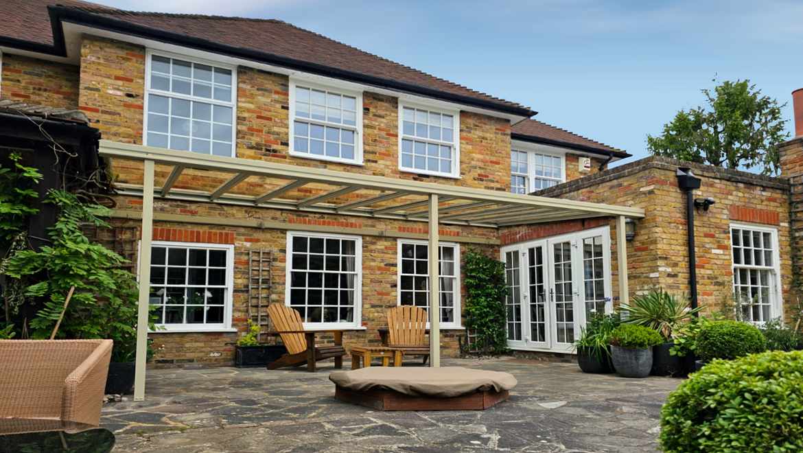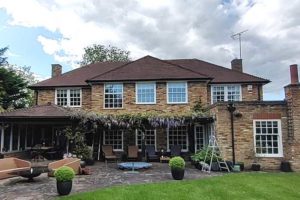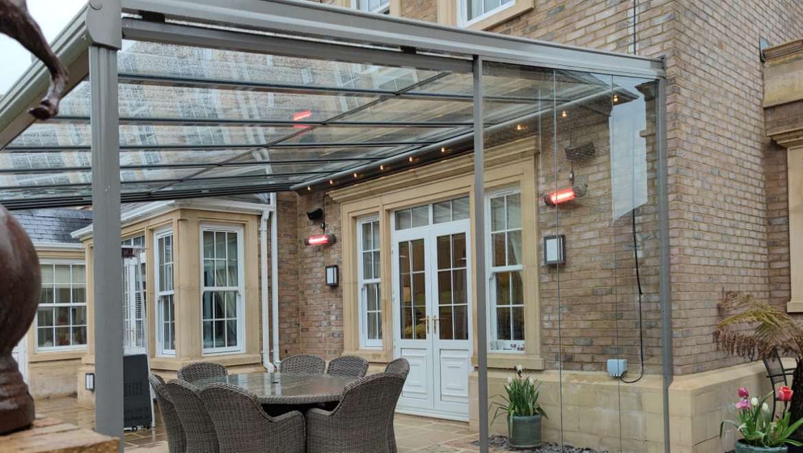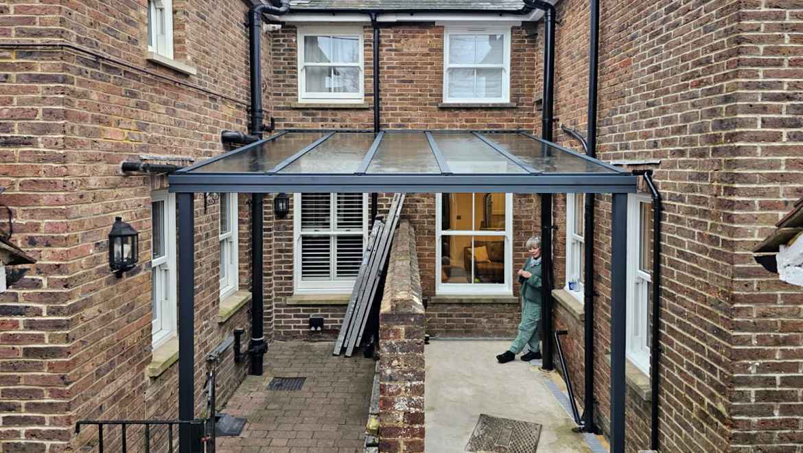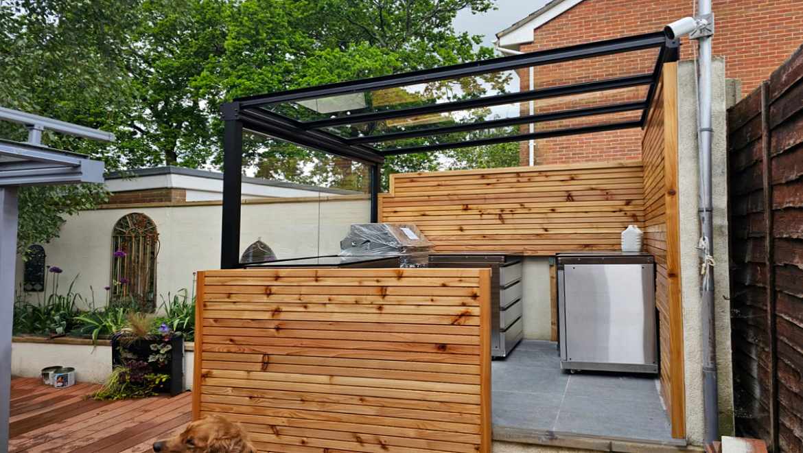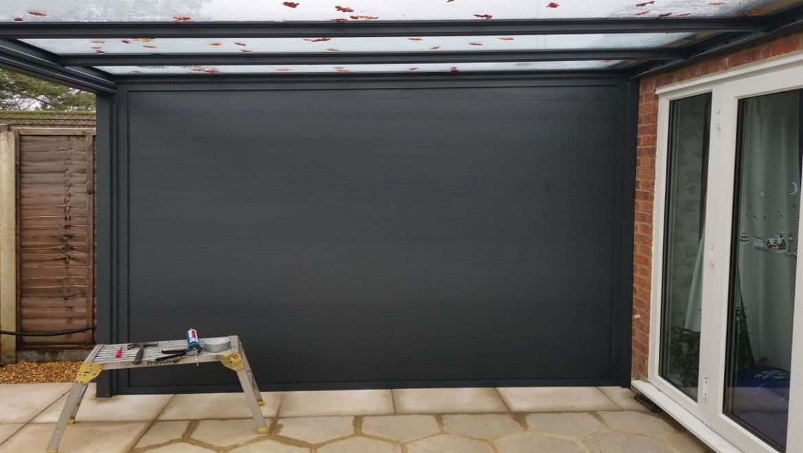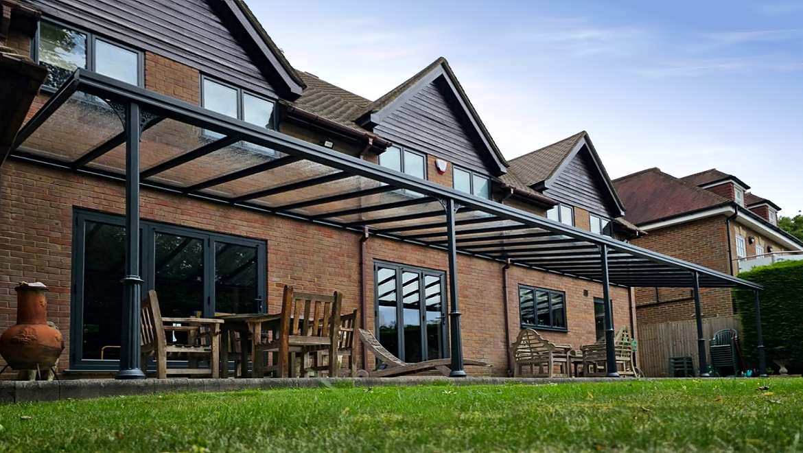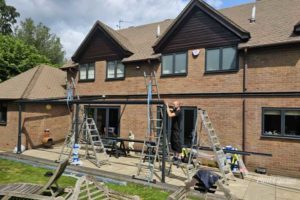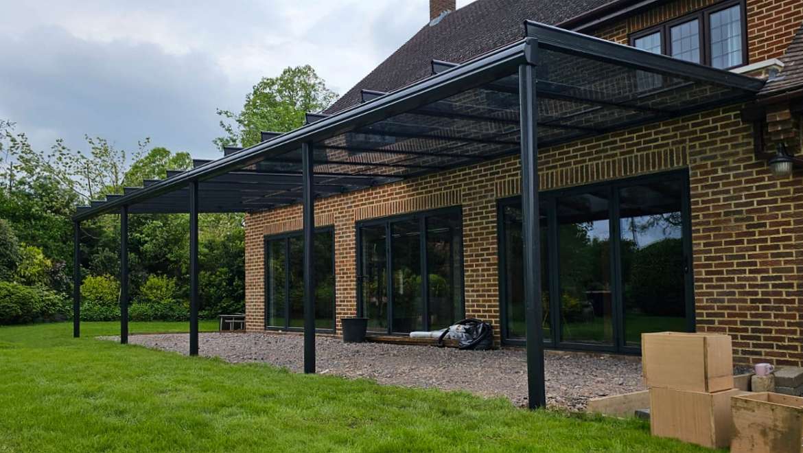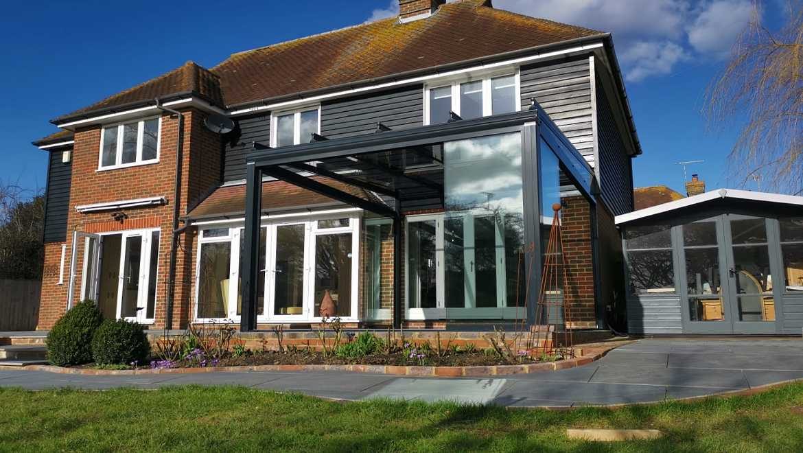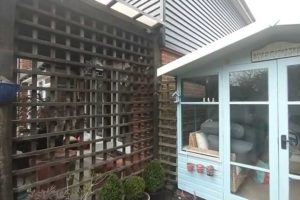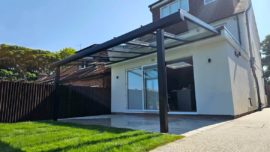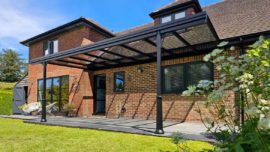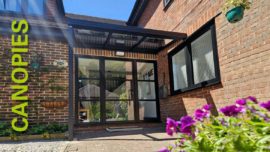Veranda Door Canopy Hampshire
What a fascinating idea! A glass veranda as a front door canopy would make a stunning architectural feature, bringing in natural light and in a design that complements this customer’s Crittall Windows style doorway.
Our customers in Hampshire, Mr. and Mrs. HB, initially enquired about having a traditional-style Victorian glass veranda across their rear terrace. Upon visiting them to advise and measure, Mr. HB had the inspired notion to consider our aluminium veranda products for creating a stylish front door canopy. This Hampshire home had been fitted with Crittall windows style glass doors, and most front door canopies the customer had looked at would have either darkened the hallway or seemed inappropriate by design.
With a range of veranda roof models to choose from, at Elegant we can often put forward a design style not seen elsewhere, and sure enough, the perfect option existed. Our Midi veranda model has a design perfectly in keeping with Mr. and Mrs. HB’s modernistic doors, and so finally they could lend much-needed shelter to their front door entrance while adding to and even enhancing their contemporary aesthetic. Therefore, what started as an outdoor living project for their rear patio now became an opportunity to resolve two projects to the house front and back!
The new Veranda canopy forms the perfect addition to the entrance of this Hampshire home. Its glass panels mirror the three columns of glazing in the front door unit, blending seamlessly with the Crittall window style design. It serves wonderfully as a glass door canopy, welcoming guests into the abode while protecting the front step from wet weather. It creates a sense of openness and connection to the outdoors while still allowing light to flood in through the windows, into the hallway within.
Well done, Mr. HB! And well done, Elegant Glass Verandas.
Crittall Windows is an English manufacturer of steel-framed windows and glass doors. Its products have been used in thousands of buildings across the UK, including the Houses of Parliament and the Tower of London. The style is particularly associated with the Art Deco of early 20th-century architecture, and it is enjoying resurging popularity in architecture today.
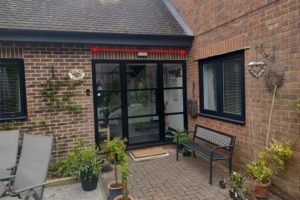
The font doorway before

